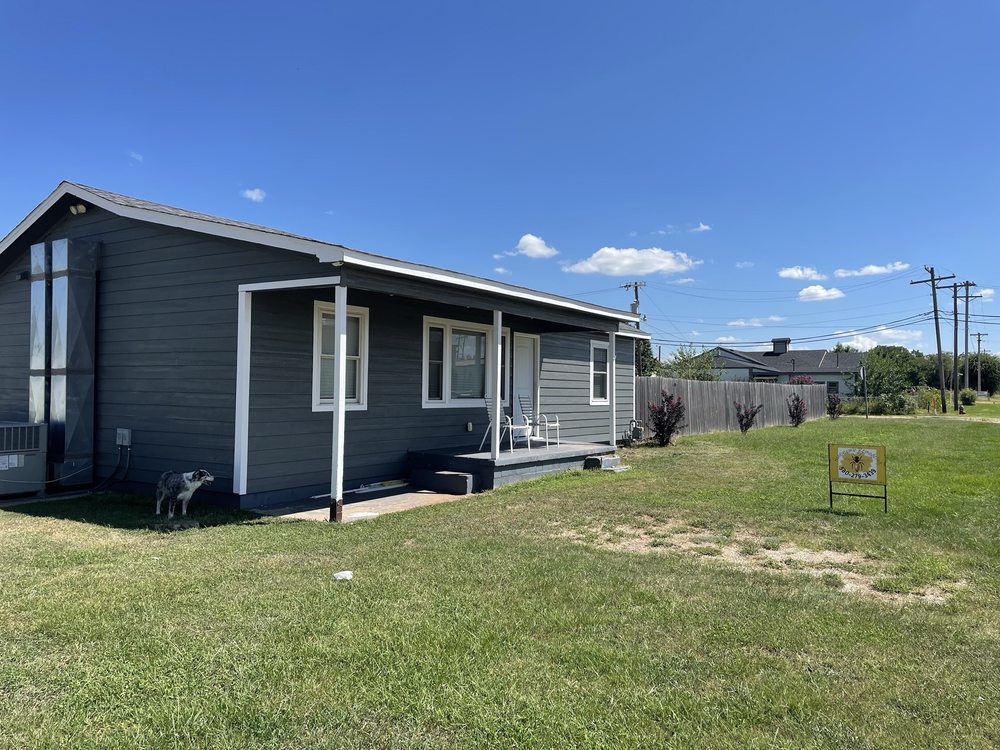
Maximize Space and Style: Expert Tips for Remodeling Small Spaces with Honeycomb Oct 11, 2025
Small spaces can often feel cramped and overwhelming, but with thoughtful planning and design, you can create an open and inviting atmosphere. The journey begins with understanding your space's distinct characteristics and potential. At Honeycomb Remodeling, we emphasize a balance between practicality and aesthetics, ensuring that every remodel embodies a seamless fusion of both.
One of the crucial strategies in remodeling smaller spaces is to focus on multifunctionality. Incorporating furniture that serves multiple purposes is a great way to maximize your floor plan. For example, opt for a fold-out dining table that doubles as an office desk, or consider a Murphy bed which can free up crucial living or working space during the day. Built-in storage solutions, such as benches or window seats with concealed storage, are practical yet elegant ways to keep clutter at bay.
Color scheme plays a vital role in making a small space feel more expansive. Light colors and reflective surfaces are your allies in making confined areas feel airy. Mirrors can dramatically enhance perceptions of space; strategically placed, they reflect natural light and create an illusion of depth. Honeycomb Remodeling often recommends a palette of soft neutrals combined with strategic pops of color to enliven the space without overpowering it.
Lighting is another key aspect to pay attention to. Effective lighting design not only impacts the functionality but also the mood of a space. Layered lighting, which combines ambient, task, and accent lighting, ensures that each corner of the room is illuminated to its best advantage. Installing recessed lighting can be a sleek solution that saves both space and adds sophistication.
When it comes to flooring, consistency is key. Using the same flooring material in connected areas, such as the kitchen and living room, can create an uninterrupted flow that subtly enlarges the space. Opt for lighter tones here too, as they can help open up the room visually. Honeycomb Remodeling can help you choose materials that offer durability and style, ideally suited to small space living.
Don't overlook the power of vertical space. Monopolizing wall height with tall shelving units and wall-mounted storage solutions maximizes storage while keeping the floor clear, enhancing the feeling of openness. Custom cabinetry tailored to your needs can turn awkward niches into useful nooks, ensuring every inch of your small space serves a purpose.
Incorporating plants can infuse life and a sense of calm, proving that even in compact areas, a touch of greenery can enrich air quality and atmosphere. Choose easy-to-maintain plants that suit the light levels of your space.
As you aim to remodel your small space, remember that simplicity is power. Streamlined, well-edited designs without unnecessary embellishments can go a long way in keeping your environment uncluttered and inviting. Honeycomb Remodeling prides itself on creating tailored solutions that meet your specific lifestyle needs, ensuring your small spaces don't just accommodate but inspire.
In conclusion, remodeling a small space demands a creative approach that combines clever design elements and efficient use of space. With Honeycomb Remodeling's expertise, you can transform your home into a stylish, functional retreat that feels anything but small. Let our team help you unlock your living area's full potential, creating a dream space with ingenuity and flair.
/filters:no_upscale()/filters:format(webp)/media/ffbe8d7f-fafb-4305-93ea-179895ee810e.jpeg)